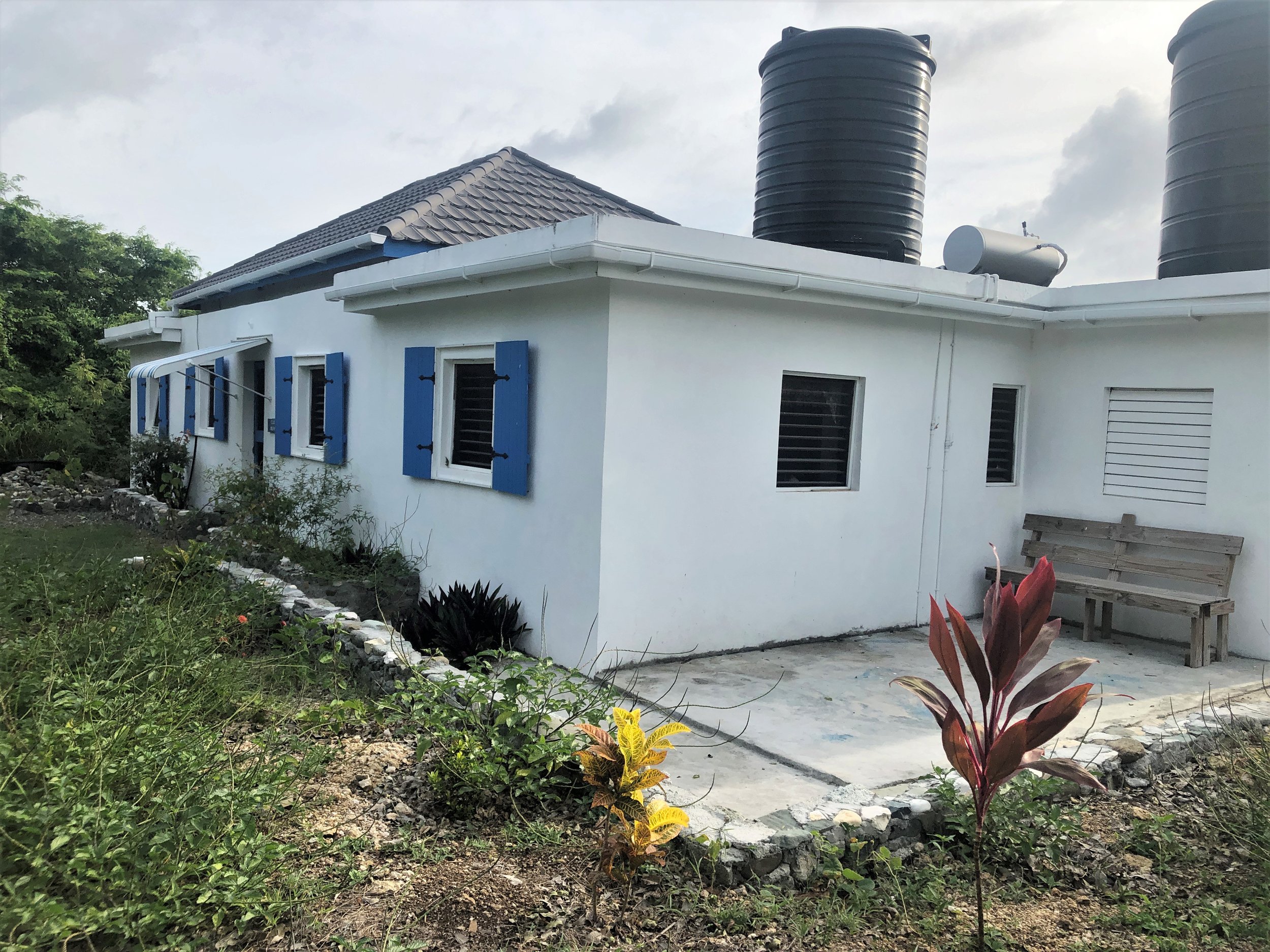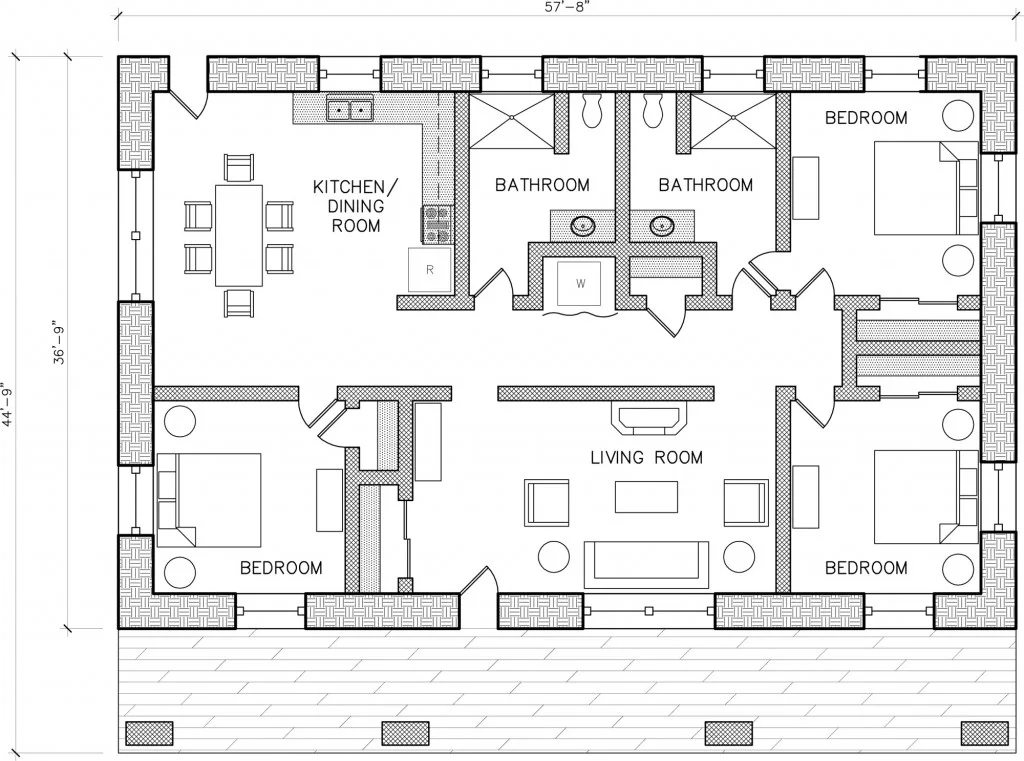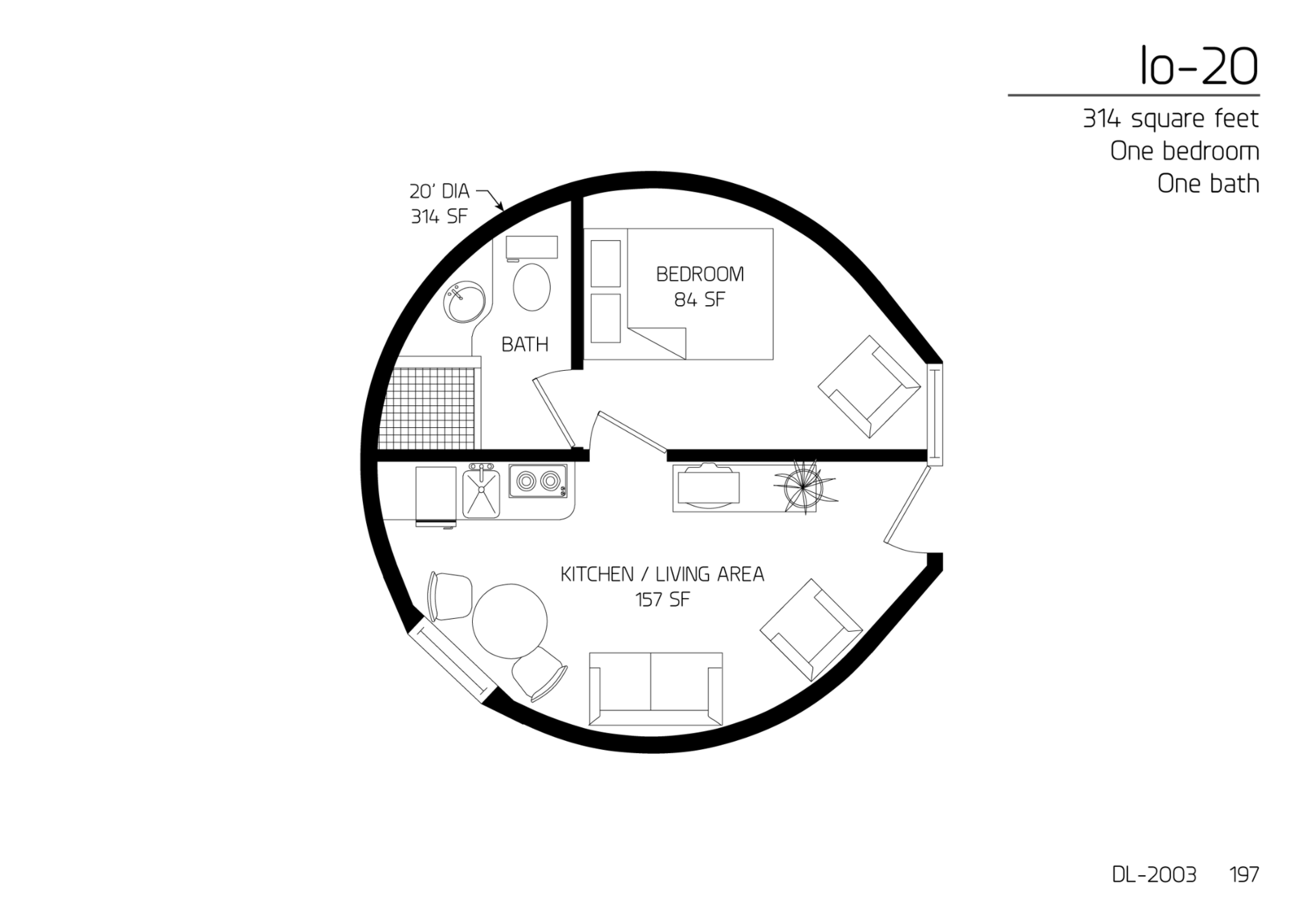The goal of Earth Domes is to reduce the cost of housing, while also creating sustainable, easy to build, and livable designs.
SERVICES
➤ Project Management
➤ Building Plan Design
➤ Building Construction
➤ Consultancy Services
➤ Land Surveying
➤ Landscaping
The first way we cut costs is by employing natural materials in our construction process. We try to use materials from the site, if at all possible. In doing this, it reduces the cost of materials and transportation of materials to the site.
The easiest way to cut costs is to build small, so we encourage homes to be built under 1500 sq ft, but ultimately it is left up to the homeowner. Not only are small homes less expensive to build, they're also easier to clean, and have lower utility and maintenance costs.
FEATURES
➤ Gravel-filled bags function on a rubble trench foundation
➤ Earthbag walls filled with white marl and 10% cement
➤ Earth-berming for improved energy performance
➤ Earth, stone or pigmented cement
➤ Stucco finish
➤ Affordable roof options such as cement slab, green roofs, etc.
➤ Small diameter, sustainably harvested wood
➤ Non-toxic finishes and materials for cabinets, etc.
➤ Energy-efficient appliances, such as solar or on-demand water heating, etc.
➤ Passive solar design
➤ Rainwater collection
GREEN POLICY
Earth Domes believes that careful planning and design makes it easier to create nurturing environments for individuals, families and
communities. It also averts costly mistakes along the way.
By applying ecological understanding we can foster many mutually beneficial relationships between ourselves, the land, our homes, families
and the entire community. Such an approach to planning and design requires us to develop a capacity for whole systems thinking.
Design and planning is thus an ongoing learning process. Ecological design is a constantly evolving dance.
We design, implement, observe, and redesign our lives and our homes.
NHT APPROVED
The National Housing Trust has approved the Super Adobe/Earthbag Building technology as a method of dwelling
construction. These Earthbag structures are insurable by any insurance agency or adjuster.
SAMPLE PACKAGES
Please contact us for more information.
Earth House 1
1300 sq ft
The kitchen is designed for convenience and efficiency. This 1 bedroom affords ample sleeping and closet space.
The living room is well appointed with solar light tubes to bring in natural lighting.
All of our home packages include the following Design Options:
✔ Light Tube
✔ Water Catchment Collection
✔ Solar Hot Water Heater
✔ Solar Power for energy self sufficiency
✔ Built in features- seating & shelves
✔ Natural Flooring Options include pigment dyes, tiles, earthen floors, wood floors
✔Clear story windows
Earth House 2
2000 sq ft
This 2 bedroom home is designed for couples and small families.
The kitchen is spacious and well appointed. The bedrooms are large and have walk-in closets with the convenience of sharing a bathroom.
The living and dining rooms follow a open space plan with a comfortable veranda.
Earth House 3
2500 sq ft
This 3 bedroom home is designed for larger or extended families. Bedrooms are well equipped, with ample storage and closet space.
Two bathrooms are conveniently located and spacious. The living room is large and leads on to an extensive porch. Kitchen is modern and roomy.
30 foot Monolithic dome

Solar
*Plan does not show covered veranda
30 ft The Oberon | Monolithic.org









